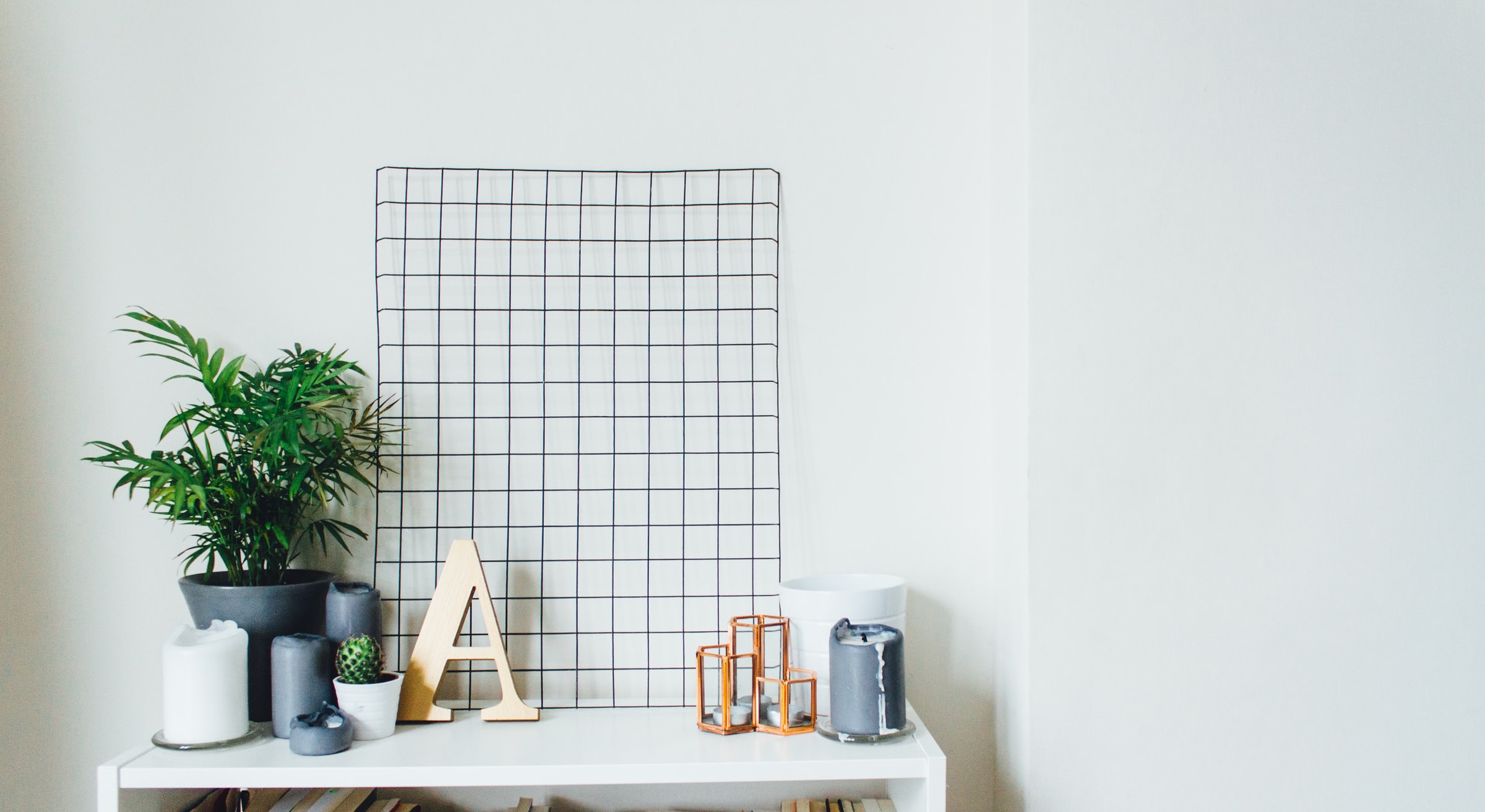Specifications


Site Costs

Power • Temporary power box
Earthworks • Site levelled ready for foundation
Safety • Safety fencing for the front of section during construction
Foundation • Firth Ribraft® insulated concrete foundation based on a 3604 design or engineered foundation if required
Drainage • Drainage services to lateral connections at the boundary – water, stormwater, sewer, including two drainage sumps
Power • Power mains cable ready for connection with your power provider
Telcommuincations • Telco ducting ready for connection with your Telco provider
Construction Materials

Wall Frames • All exterior and interior structural H.1 treated pre-cut and pre-nailed frames
Roof Framing • Gang nailed engineer-designed trusses H1.2 treated
Fascia • 155mm Coloursteel®
Insulation • R2.2 wall and R3.2 Earth Wool® Insulation. Insulation not required to external garage walls and ceilings
Interior Lining • Standard 10mm GIB® Plasterboard for walls, with 13mm GIB® Plasterboard on Rondo. GIB Aqualine® plasterboard for wet areas i.e. bathroom and laundry
Ceiling Battens • 35mm Rondo Batten for straight ceilings
Scotia • 55mm GIB-Cove® and No.8 mould where applicable to cupboards
Skirting & Architraves • 60mm beveled No.20 mould
Exterior Cladding • James Hardie®: Linea Weatherboard (180mm), Axon Panel or Stria Board, Brick, Rockcote, and/or Cedar as per plans
Roofing • Coloursteel Endura® corrugated or ribbed profile, or Coloursteel Chateau® tile with barrel or angle trim as per plan. Provided and installed by Metalcraft Roofing
Soffiits • James Hardie® paint finish
Spouting & Downpipes • Coloursteel. PVC downpipes for homes requiring a retention tank
Windows & Doors

Interior Doors • MDF flush panel doors
Interior Door Hardware • Windsor® Corbel
Windows • Aluminum double-glazed windows (excluding garage), standard colour range, URBO hardware
Front Door • Latitude: aluminum double-glazed, standard colour range, URBO hardware
Cat Door • Not provided (upgrade only)
Garage

Garage Door • Dominator Futura, Milano or Montana: standard colour range, includes remotes
Kitchen

Standard kitchen plan designed by Kitchen Creators
Joinery/cabinetry
Internal Carcass • 16mm moisture resistant white particle board with 1mm PVC edges
Adjustable Shelving • Provision made for adjustable shelving unless otherwise requested
Hinges • Hettich hinges (lifetime guarantee)
Drawer Mechanism • Hettich Innotech soft-closing drawers (lifetime guarantee)
Sink Insert • Sergio Urbane single bowl
Handles • Elite Hardware (6885 [default], 3055, 3075, 7022)
Toe Kicks • Colour to match selected doors and panels
Bench Top
Formica Laminate • 38mm high pressure laminate; rolled- or square-edge profile; standard colour range
Sink Mixer
Studio Kitchen Mixer
Splashback
Toughened glass • From Colourit; 750 x 900mm; painted; standard colour; fitted
Appliances (all items subject to availability)
Oven • 60cm 5-function wall oven (features: triple glazed door, electronic clock, eco-clean liner-back with automatic rapid heat)
Cook Top • Ceramic cook top with stainless steel trim (features: 4 high-speed cooking zones with 9 power levels, surface-mounted controls, 4 residual heat indicator)
Dishwasher • Freestanding stainless steel (features: 14 place setting, 5 wash programmes, 5 spray levels with advanced filter system, 4 star water rating and 3 star energy rating)
Rangehood • 90cm stainless steel canopy rangehood, ducted to exterior (features: slimline design, 3 power settings, twin high power LED lights)
Laundry & Wardrobe

LAUNDRY
Tub • Rotec Supertub 310
WARDROBES
Master bedroom wardrobe/walk-in robe fitted with a custom-made wardrobe system. Shelf and rail per bedroom wardrobe. CPD 500mm deep 4-wire shelves for linen cupboard
Electrical

Standard Electrical Package (as per plan and/or contract allowance)
LED recessed lights throughout as per lighting plan
House alarm with one key pad
Double powerpoints as per plan
3 x exterior LED lights
Bathroom

Fixtures
Standard (All Englefield Valencia unless stated otherwise)
Shower • 2 x flat-wall square or round in white (1000mm in main bathroom and 900mm in ensuite)
Bath • Freestanding back-to-wall with center waste
Toilets • 2 x back-to-wall
Vanities • Valencia Single-drawer wall-hung in White, Oak or Salty Elm (900mm in main bathroom and 750mm in ensuite)
Mirror • Polished edge to suit vanity size
Tap Ware & Accessories
Standard (All Englefield Sorrento range, unless stated otherwise)
Vanity basin tap, shower mixer, Englefield Studio Slide shower slider rose, bath spout, toilet roll holder (includes Englefield Studio kitchen mixer)
Splashback
Bath • Toughened glass from Colourit; plain paint finish in standard colour range; fitted (1700mm x 300mm)
Vanity • Toughened glass from Colourit; plain paint finish in standard colour range; fitted (900mm x 100mm)
Plumbing & Gas

Hot water cylinder • HJ Cooper® 180L mains pressure (electric)
Heating & Ventilation

Heatpump • Mitsubishi® GL50 for homes under 150m² and Mitsubishi® GL60 for homes over 151m²
Flooring

Vinyl Planks • To the entrance way, kitchen and bathrooms; Robert Malcolm Moduleo® vinyl planks (limited colour range and subject to availability)
Carpet • To other areas including living room, bedrooms and hallways (excludes garage); Feltex Cable Bay® 36oz, extra heavy duty, 100% solution-dyed Nylon; includes 10mm foam chip underlay
Tiling • Not provided (upgrade only)
Landscaping

Driveway & Paths • Broom-finished, 100mm ground preparation as per plan
Clothesline • Standard pull-up, wall-mounted
Letterbox • Concrete, paint finish with steel insert
Lawn • 50mm premium topsoil, hydro seeded and fertilized
Planting • Selection of native shrubs and trees as per planting plan
Gardens • Timber edging and mulch as per plan
Fencing • Boundary fencing as per plan
Gates • Colour steel gates at property entrance as per plan
* Some products may become unavailable or discontinued during the course of construction. In situations where a product is no longer suitable we will substitute for a product of the same or greater value.










