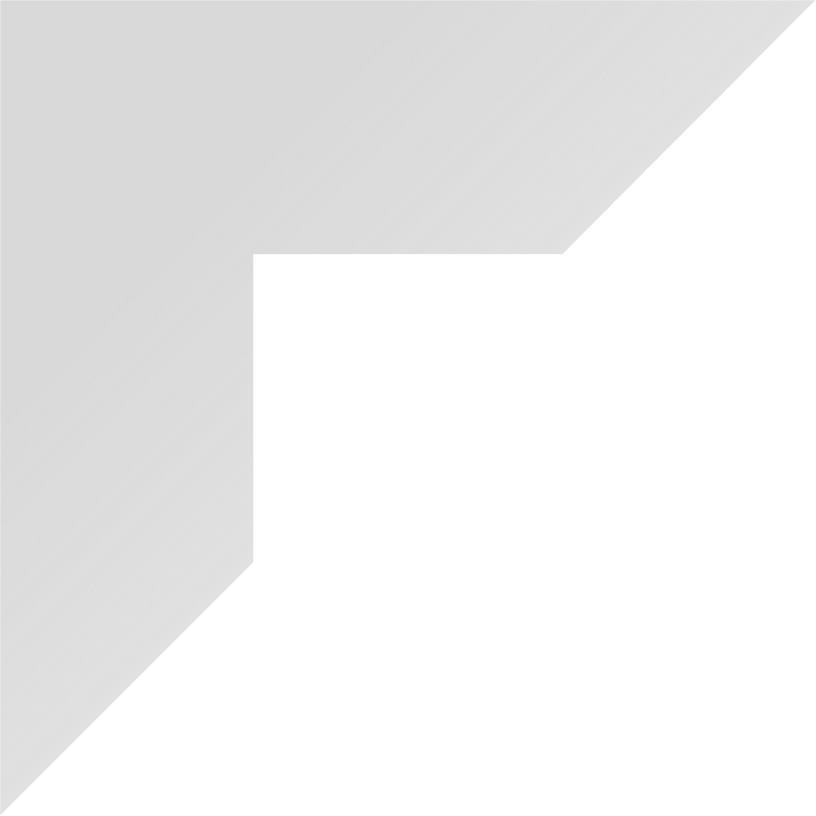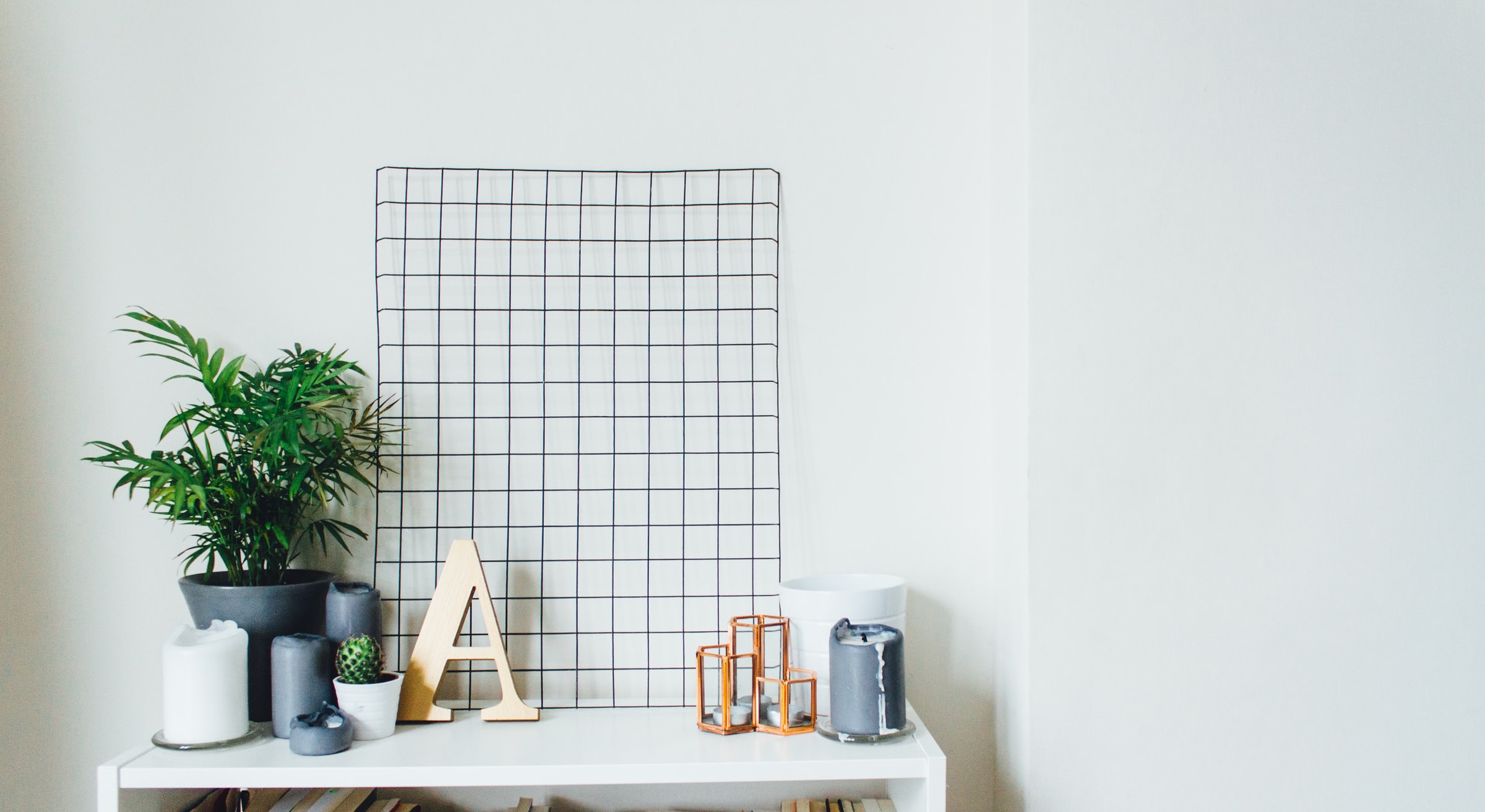Specifications


Design

Exterior colours are preselected by Wendy Elers at Stage Three Design.
Interior colours are selected from one our 8 popular colour boards designed by Wendy Elser at Stage Three Design
Construction Materials

Wall Frames – All exterior and interior 90 x 45 H1.2 treated pre-cut and pre-nailed frames.
Roof Framing – Gang nailed engineer-designed trusses H1.2 treated.
Fascia – 155mm Coloursteel®.
Insulation – R2.2 wall and R3.2 Earth Wool® Insulation. Insulation not required to external garage walls and ceilings.
Interior Lining – Standard 10mm GIB® Plasterboard for walls, with 13mm GIB® Plasterboard on Rondo.
Ceiling Battens – 35mm Rondo Batten for straight ceilings.
GIB Aqualine® plasterboard for wet areas i.e. bathroom and laundry.
Interior Doors – MDF flush panel doors.
Interior Door Hardware – Windsor® Corbel.
Scotia – 55mm GIB-Cove® and No.8 mould where applicable to cupboards.
Skirting and Architraves – 60mm beveled No.20 mould.
Stash – MDF with Pryda Rail for wardrobes, CPD 500mm deep 4 wire shelves for linen cupboard.Master bedroom wardrobe fitted with a custom made wardrobe system.
Roofing – Coloursteel Endura® corrugated or ribbed profile, or Coloursteel Chateau® tile with barrel or angle trim as per plan.
Soffiits – James Hardie® paint finish.
Exterior Cladding – James Hardie® 180mm Linea line, Oblique, Stria, Axon, 70 series brick, abodo or similar (as per design)
Spouting and Downpipes – Coloursteel®. PVC to all systems on tank water.
Windows – Aluminum double glazed windows supplied using the standard colour range. Double glazed excluding gauge joinery, clear glass, using URBO window hardware (all doors flush to floor to allow flooring to doors edge).
Front Door – Aluminum double glazed. Style: Latitude, using the standard APL colour range with URBO hardware.
Garage Door

Dominator® Milano, Montana or Valero garage door, using the Dominator® standard colour range, remotes included.
Electrical

As per plan and/or contract allowance.
House alarm with one key pad.
LED Lighting throughout all areas as per lighting plan.
Three external LED outdoor lights.
Bathroom Fittings

Towel Rail – Wall mounted, five bar and heated.
Mirror – Polished edge mirror to suit vanity size.
Bathroom Accessories – Toilet roll holder.
Shower – Englefield® Valencia flat wall (White) square or round shower, sized as 900mm for ensuite and 1000mm for main bathroom.
Bath – Freestanding, back to wall bath with center waste.
Vanities – Englefield® Valencia single drawer, wall hung vanity 900mm (750mm to en suite) in White, Oak or Elm.
Toilets – Englefield Valencia, back to wall.
Tapware – Englefield Sorrento range / Studio Slide Shower.
Hot Water Cylinder – HJ Cooper® 180L mains pressure electric hot water cylinder (gas hot water options available – POA).
Laundry Tub – Rotec Supertub 3101.
Splashback – Toughened glass from Colourit: Bath 1700mm x 300mm & Vanity 900mm x 100mm plain paint finish.
Exterior Taps – Two exterior taps, fitted.
Plastering & Painting

GIB® tradeset with paper tape to all joints to a level 4 finish.
Wattyl Ultra-Proof® and Living Proof® paint, based on 3 colour’s pre-selected from one of 8 schemes on offer.
Kitchen

Specification and price based on our standard kitchen plan. You can meet with our Kitchen team to create your own custom design and finish (POA).
Door and Panel – Material 18mm Melteca® moisture resistant particle board with 2mm PVC edges in the standard colour range. All cabinets measure 2100mm in height.
Internal Carcass – Made from 16mm moisture resistant white particle board with 1mm PVC edges.
Scullery – Shelving (If applicable) 16mm moisture resistant white particle board with 1mm PVC edges.
Adjustable Shelving – Provision is made for adjustable shelving unless otherwise requested.
Hinges – Hettich® hinges with a lifetime guarantee.
Drawer Mechanism – Hettich® Innotech soft-closing drawers with a lifetime guarantee.
Sink Insert – Heritage 1½ sink insert.
Sink Mixer – Studio Kitchen Mixer.
Handles – Elite® styles 3075, 3050, 3058 or 7022.
Toe Kick – Colour to match selected doors and panels.
Bench Top – 38mm Formica® High Pressure Laminate, rolled or square edge profile using the standard colour range.
Splashback – Toughened glass from Colourit: 750 x 900mm plain paint finish in the standard colour range, fitted.
Walk in wardrobe – fit out as per standard layout
Kitchen Appliances

Gas options available on application – POA.
Oven – Bosch® stainless steel 5 function wall oven.
Cook Top – Bosch® ceramic cook top with stainless steel trim.
Dishwasher – Bosch® freestanding stainless steel.
Rangehood – Bosch® 90cm stainless steel canopy rangehood, ducted to home exterior.
Waste Disposal – Emerson E20 including wall switch or similar.
Flooring

Vinyl Planks – To the entrance way, kitchen and bathrooms – Robert Malcolm Moduleo® vinyl planks (selected colour range and subject to availability).
Carpet – To other areas including living room, bedrooms and hallways (excludes garage) – Feltex Cable Bay® 36oz extra heavy duty 100% solution dyed Nylon with 10mm foam chip underlay.
Home Heating

Heat Pump – Mitsubishi® GL50 for homes under 150m² or simular
Gas or wood burner heating options available – POA.
Landscaping

Landscape Plan as per House of Orange Design
* Some products may become unavailable or discontinued during the course of construction. In situations where a product is no longer suitable we will substitute for a product of the same or greater value.










