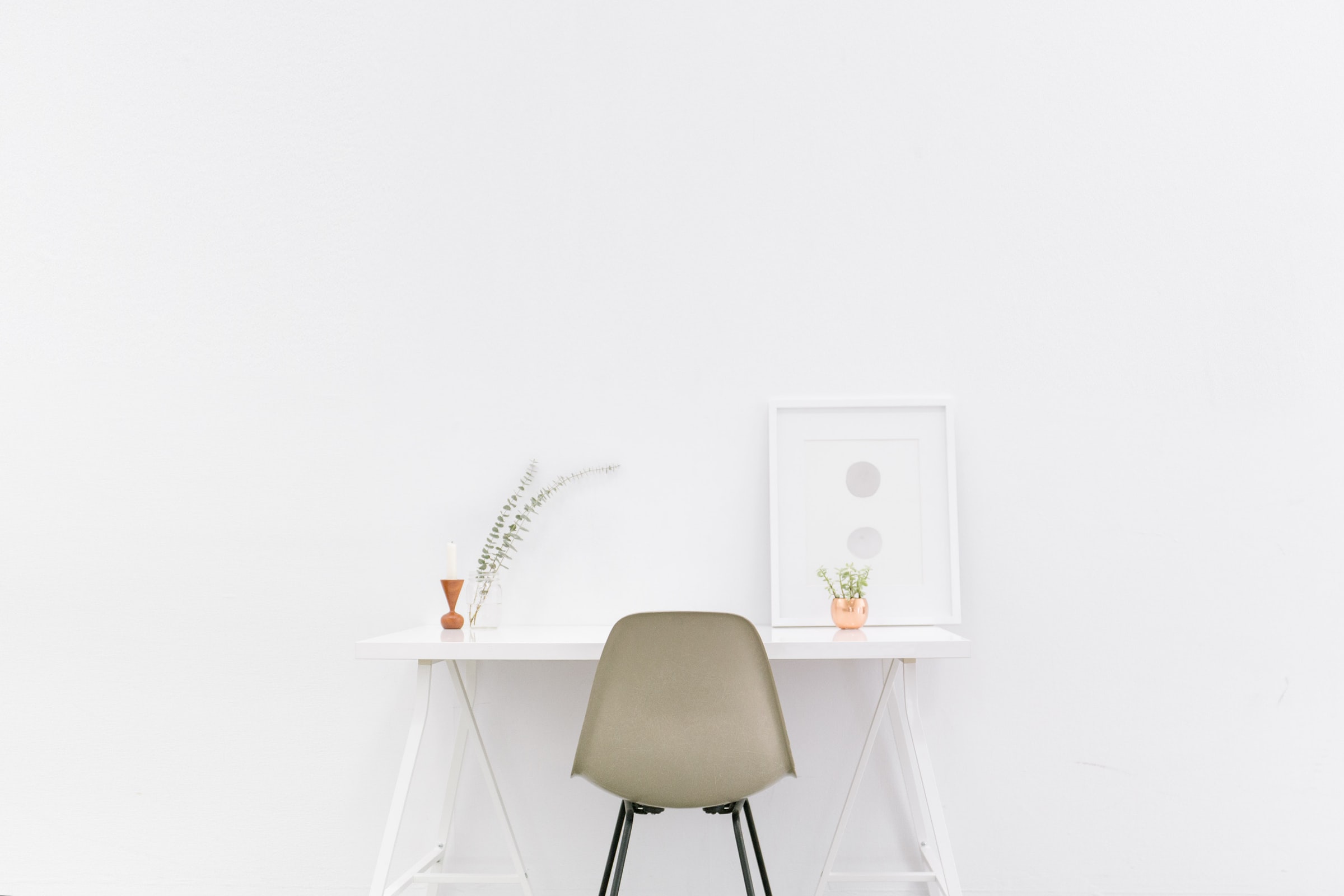Specifications


General

Materials and Workmanship: The proposed work shall comply with the following requirements:
a. Statutory Laws and Regulations
b. The Building Act
c. Local Authority Bylaws
d. New Zealand Building Code: Acceptable Solutions
e. Health & Safety & Employment Act
f. Appropriate NZ Standards
Ownership Structure: Fee simple
Construction

Foundation: Enhanced concrete foundation slab
Framing: 90 x 45 SG8 w 2400 mm ceiling height
Intertenancy Wall: GIB Barrier System
Joists: 240 x 45 SG8
Flooring: 20 mm Strandboard, H3 treated to wet areas
Insulation: Glass wool insulation, Wall - R2.6, Ceiling - R4, Intertenancy Wall - R2.2
Exterior

Roof: Metalcraft Colorsteel Kahu
Fascia & Gutter: Colorsteel gutters w 80 mm dia. Colorsteel downpipes
Exterior Cladding: Gable, Ground Floor - 70 series brick veneer, Truwood vertical weatherboards, Metalcraft Colorsteel Kahu, First Floor - 70 series brick veneer, Truwood vertical weatherboards,
Metalcraft Colorsteel Kahu, Monopitch, Ground Floor - 70 series brick veneer, Metalcraft Colorsteel Kahu, First Floor - 70 series brick veneer, Metalcraft Colorsteel Kahu
Window and Door Joinery: Double glazed, powder coated aluminium
Entry Door: Aluminium w digital touch pad door lock
Garage Door: N/A
Interior - General

Door Hardware: Lever action handles satin chrome
Internal Doors: Pre-hung Door - Paint finish flush MDF Hollowcore, Cavity Slider Door - Paint finish flush MDF Hollowcore, Wardrobe Slider Door - Paint finish GIB/MDF
Blinds: Roller blinds with block out fabric
Electrical: LED recessed light fittings, double plate powerpoints, Cat 6 data cabling - Living &
master bedroom, TV aerial outlets - Living & master bedroom
Flooring: Carpet - Carpet with foam underlay - Living, bedrooms, hallway & stairs, Vinyl Planking - Kitchen, WC, Tiles - Bathroom - Ceramic tiles with ceramic tile skirting
Heating: Daikin Hi-Wall heat pump 6.0kW heating & 5.0kW cooling
Skirting: 60 mm bevelled MDF, ceramic tile skirting to wet areas
Wall Linings: GIB
Wardrobe Joinery: Melamine hanging/shelving unit
Water Heater: 180L hot water cylinder
Kitchen

Benchtop: Acrylic, stone
Kitchen Joinery: Melamine carcass
Doors & Door Fronts: Melamine
Kitchen Mixer: Uno goose chrome neck
Splashback: Ceramic tiles
Appliances: Oven - Fisher & Paykel - OB60SC7CEX2, Cooktop - Fisher & Paykel - CI604CTB1, Rangehood - Fisher & Paykel - HP60IDCHX2, Dishwasher - Fisher & Paykel - DD60SAX9
Bathroom

Shower Base: Acrylic
Shower Walls: Ceramic tiles (floor to ceiling)
Shower Glazing: Frameless glass
Shower Mixer: Uno chrome
Shower Rose & Slide: Splash plus column shower chrome
Toilet: Back to wall
Vanity: Soft 650 wall hung 2 drawers 650 mm - Melamine French Oak
Vanity Mixer: Uno curved spout chrome
Mirror: Mirror cabinet 600 2 doors - Melamine French Oak
Heated Towel Rail: Chrome heated towel rail
Toilet Roll Holder: Heiko - Chrome
WC

Toilet: Back to wall
Vanity: MiniSoft 500wall hung - Melamine French Oak
Vanity Mixer: Uno curved spout chrome
Mirror: Polished edge to align with vanity top of internal door
Toilet Roll Holder: Heiko - Chrome
* Some products may become unavailable or discontinued during the course of construction. In situations where a product is no longer suitable we will substitute for a product of the same or greater value.











