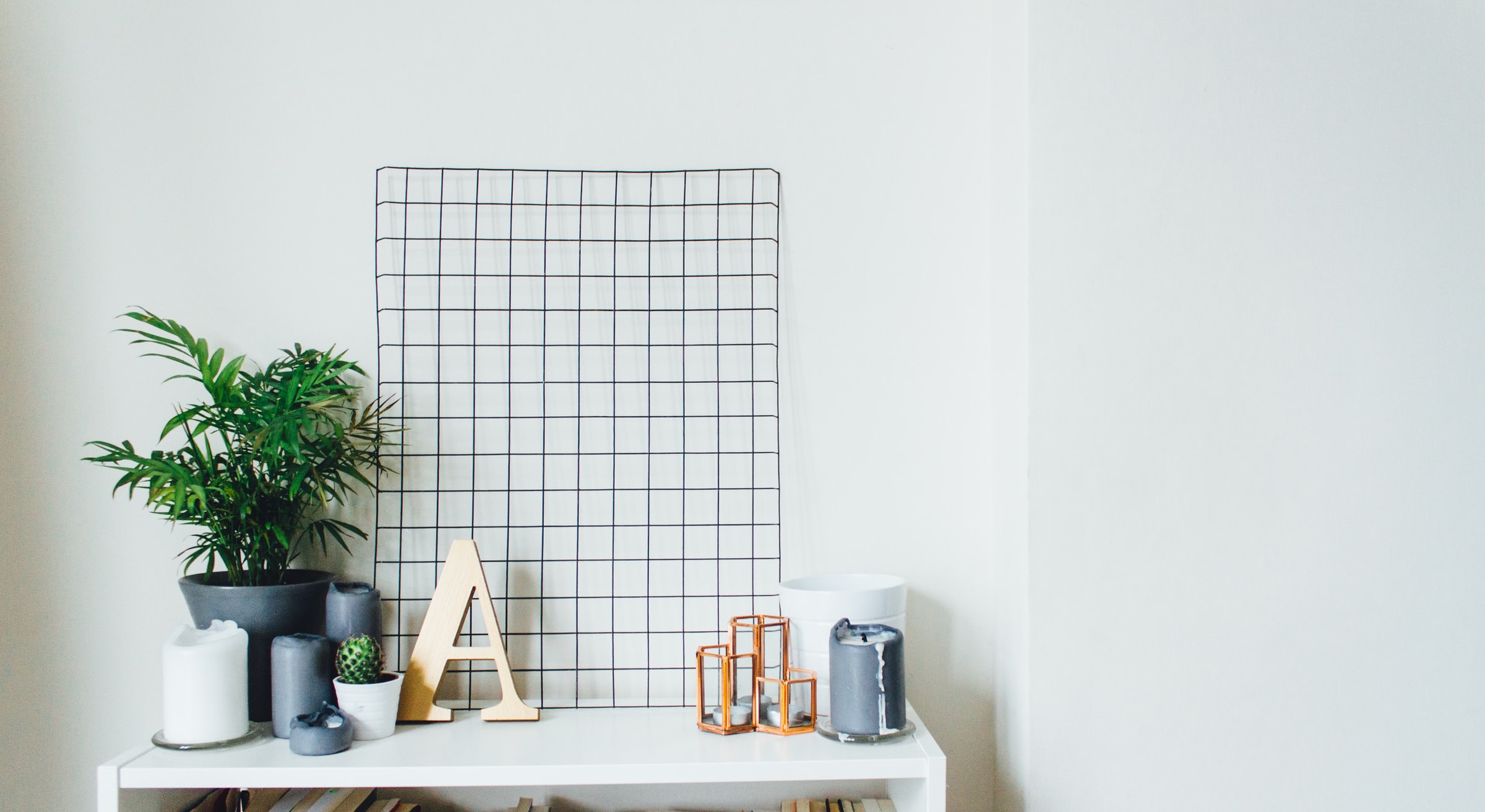Specifications


Kitchen

Bench Top: Laminate kitchen benchtop
Fridge Cabinetry: Space of 680mm wide for a refrigerator/freezer
Kitchen Appliances: Single Bowl sink, Rangehood, Hot water cylinder, Dishwasher, Oven, Cooktop, Stainless steel appliances
Splash Back: Toughened Glass or Tiled Kitchen Splashbacks
Bathrooms

Shower: Slide Shower and Mixer, Acrylic Liner, Shower Tray and Glass Doors
Mirror: Mirror
Toilet Suites: Back to Wall Toilet Suite and Toilet Roll Holder
Tapware: Chrome Tapware
Door Handles: Satin Chrome Door Handles
Towel Rail: Wall Mounted Heated Towel Rail
Vanity: Wall Mount Drawer Vanity with Basin Mixer
Windows & Doors

Internal Doors: Hollow Core Timber Doors with Paint Finish
Sliding Doors: Sliding Doors with Top or Bottom Track and Fitted with Soft Stop Closing
Entry Door: Large 2.2m High Aluminum Entry Doors
Windows: Double Glazing
Laundry

Modern Integrated Laundry Package: Laundry Tub, Extract Fans to Laundries Ducted to the Exterior
Water & Heating

Water Heater: Hot Water Cylinder
Heating: Heat-pumps
Wall Insulation: Full Insulation
Ceiling/Roof Insulation: Full Insulation
Plasterboard Linings & Trim

Plasterboard: Wet Areas (Bathroom, Laundry and Kitchens) Lined with Moisture Resistant Plasterboard
Fibre Cement: Living Room Exterior Soffits/Roof Overhangs – Timber Panels or Fibre Cement
Soft Trim: Balcony Soffit Trim – Fibre Cement Sheet
Soffit: Garage Soffit (Block D)/Building Overhang to Street Frontage – Timber Panels
Flooring

Kitchen, Bathrooms: Tiled with Large Format Tiles
Bedrooms, Wardrobes & Cupboards: Carpet on Underlay to all Bedroom Floors
Living, Hallway, Stairs: Vinyl Plank Flooring or Carpet
Cladding, Roofing & Insulation

Exterior Cladding: Natural Vertical Corrugate Wall Cladding with full insulation for Durability and Ease of Maintenance
Exterior Cladding: Metal sheet panels with full insulation (Block D)
Exterior Cladding: Vertical timber shiplap cladding
Roofing: Profiled Metal/Corrugate Roofing
Insulation: Timber framed walls with full insulation
Walls: Intertenancy walls – To meet fire and enhanced acoustic requirements.
Communal Garden, Courtyard, Driveway and Carparks

Private Outdoor Areas:
- Hardwood timber decking to balconies
- Pavers or decking to ground outdoor areas
- Boundary fence to neighbours to be close boarded timber on timber framed fence
- Lawn and/or garden beds to areas with ground floor outdoor areas
Communal Garden & Courtyard:
- Exposed aggregate concrete to pathways and steps at communal garden.
- Planter boxes to walkways
- Artificial or natural grass at communal garden
- Garden beds including native shrubs and grasses to communal garden and courtyard by experienced landscape architect
- Communal bin refuse with slatted screening
- Communal bike stands
- External lighting to access ways
- Timber seating and table to communal space
Retaining Wall: Masonry block retaining walls to garages (Block D)
Other Items

Electrical: Main Power Connection
Electrical: Standard Plugs
Electrical: Substation for Electrical Distribution Throughout Site
Fibre: Fibre Optic Network
Letterbox: Letter Box to Laneway Entry
Smoke Alarms: Smoke Alarm in Living Rooms and Bedroom Levels
Lighting: LED Down Lights, Exterior Wall Mounted Lights to Private Outdoor Areas, plus Downlights to Soffit Entryways to Units with Garages
* Some products may become unavailable or discontinued during the course of construction. In situations where a product is no longer suitable we will substitute for a product of the same or greater value.











